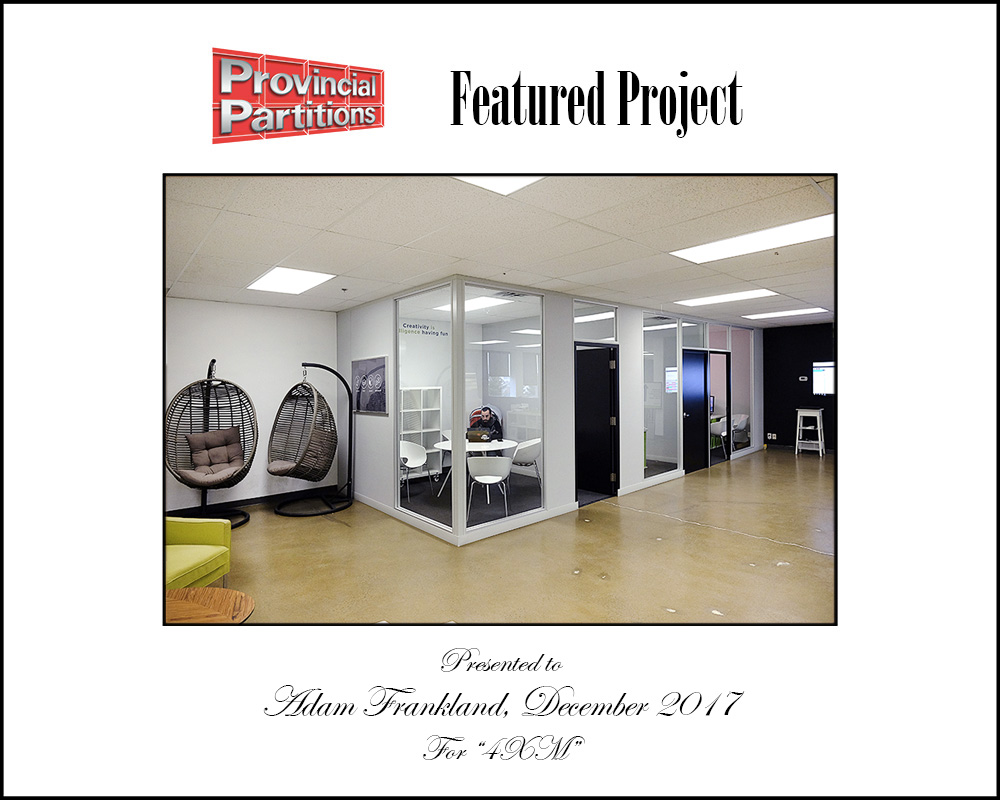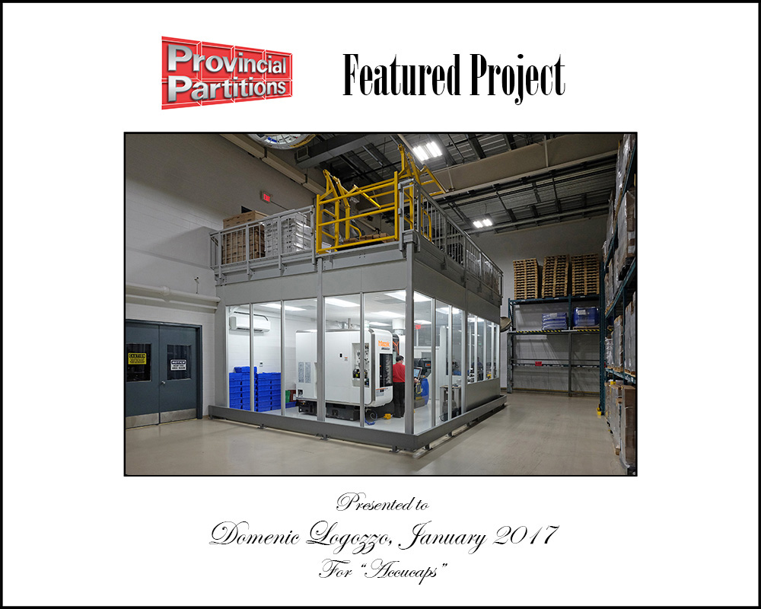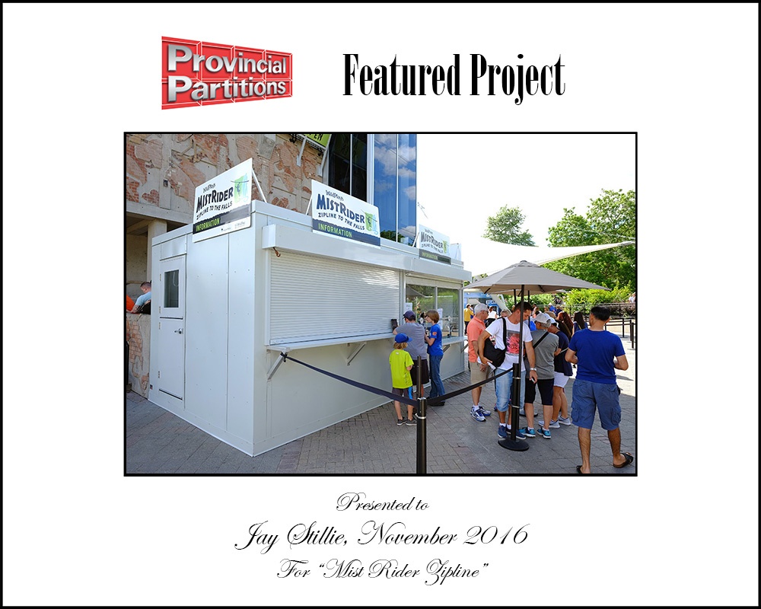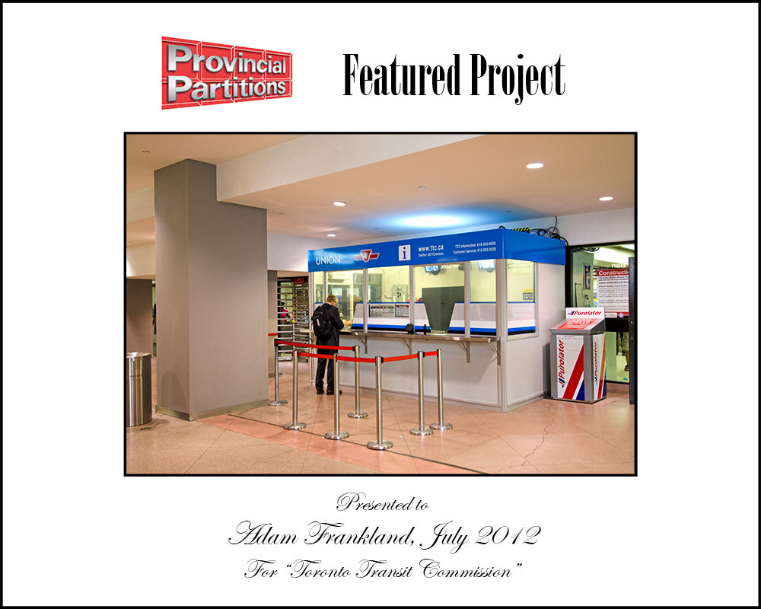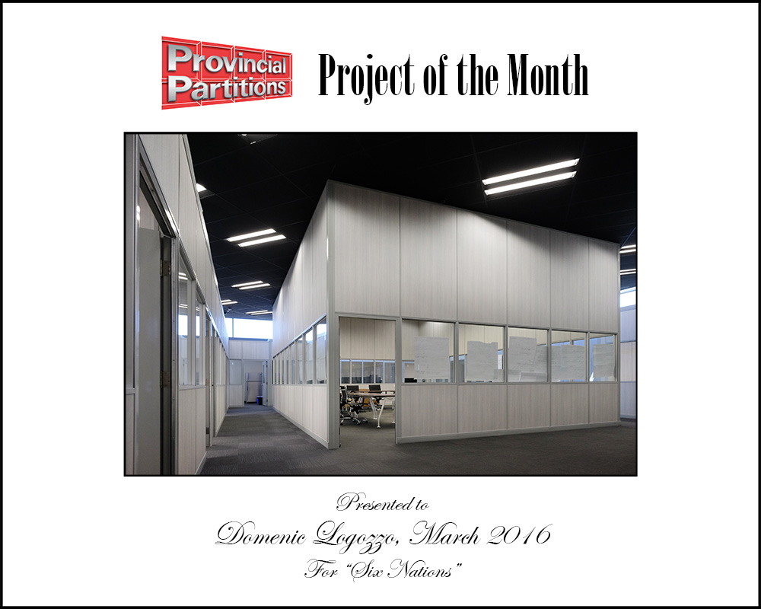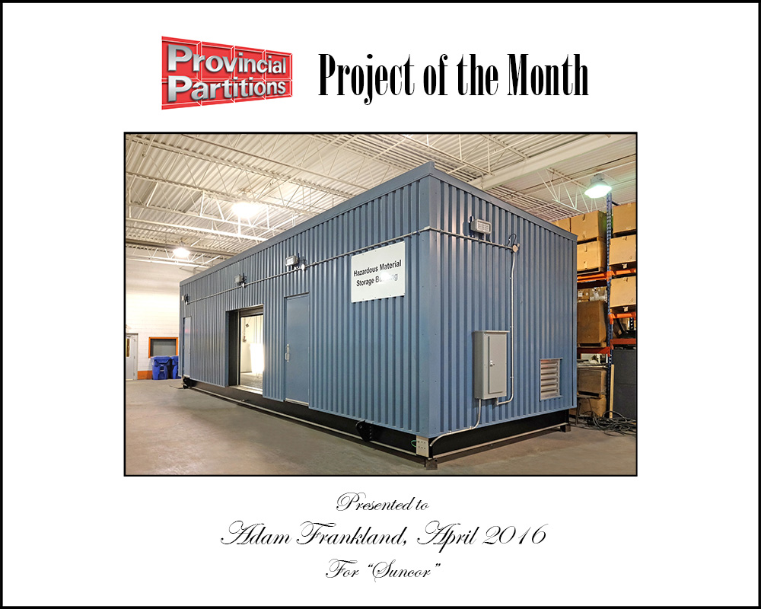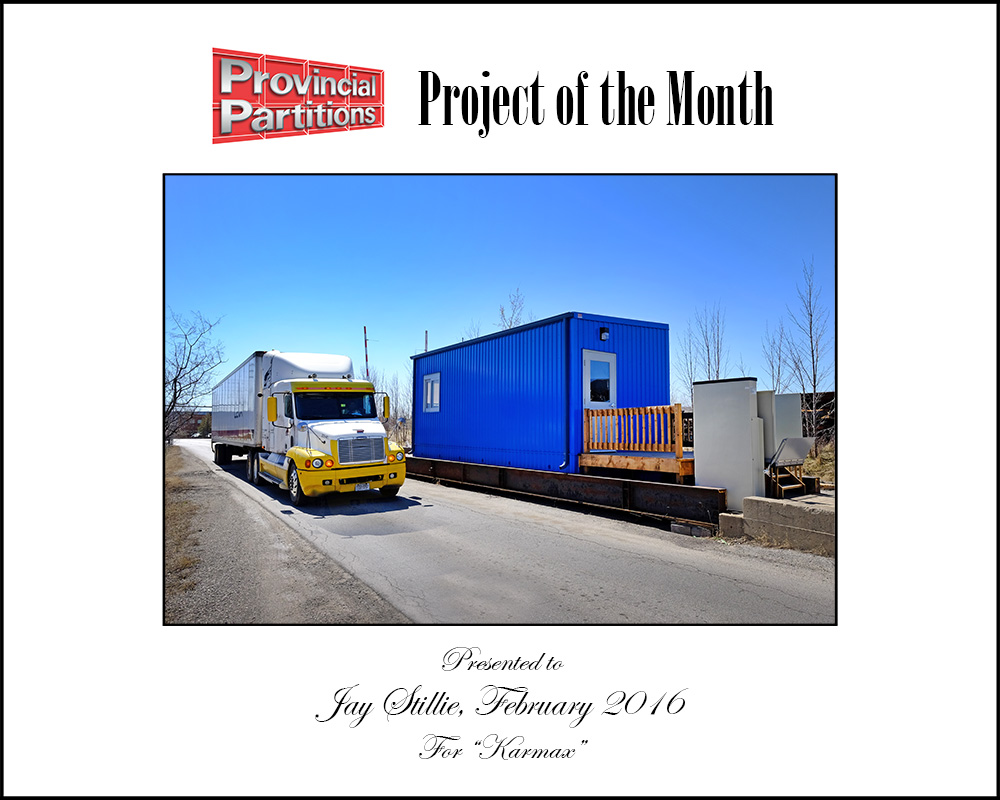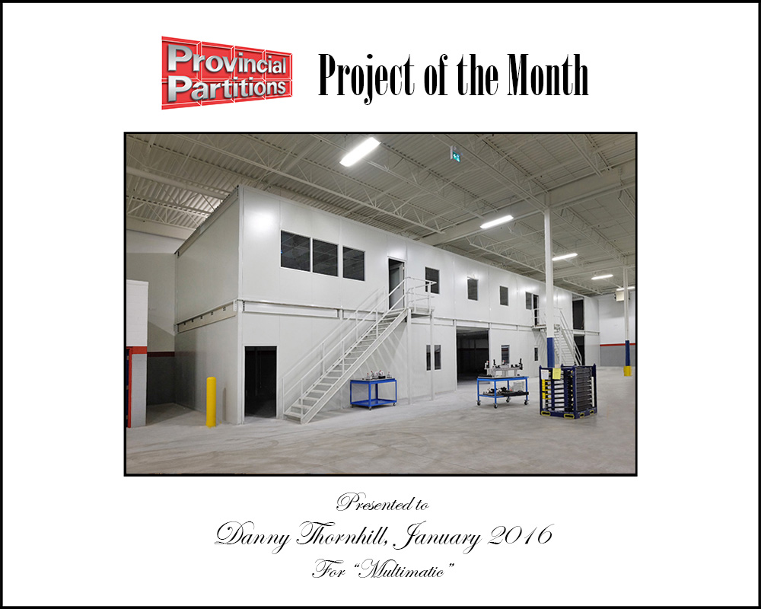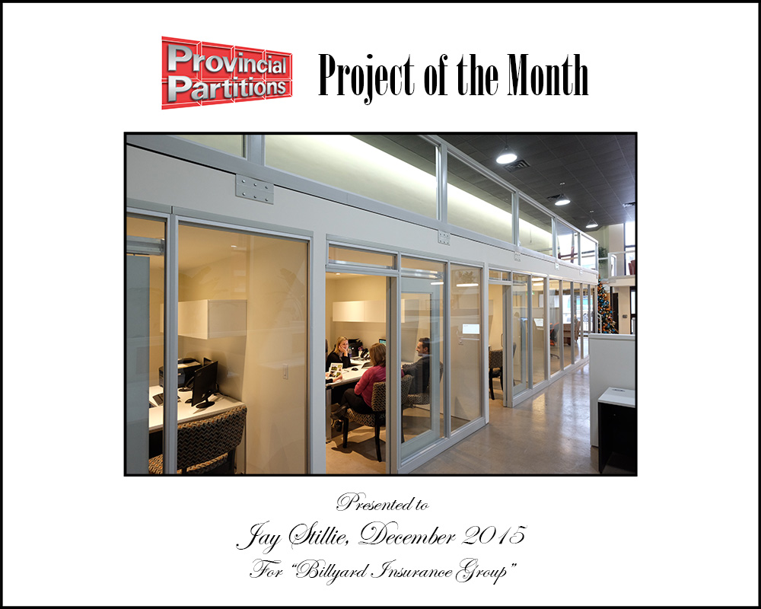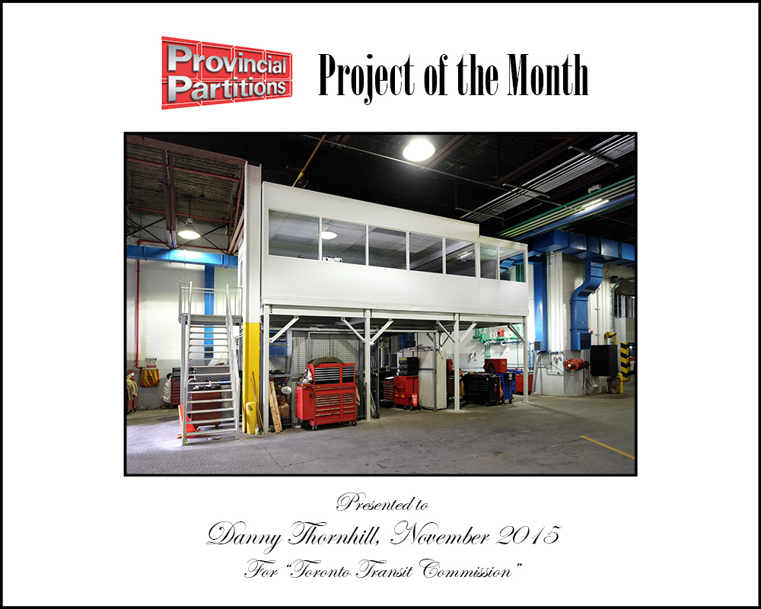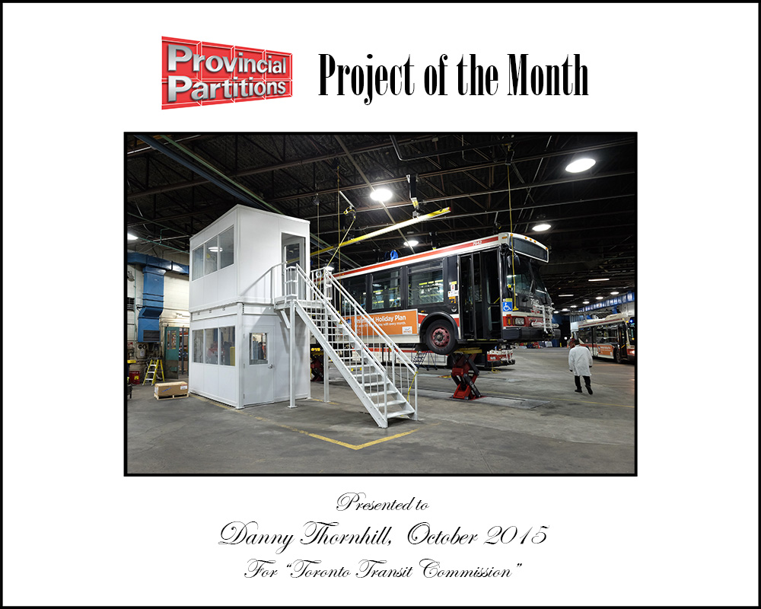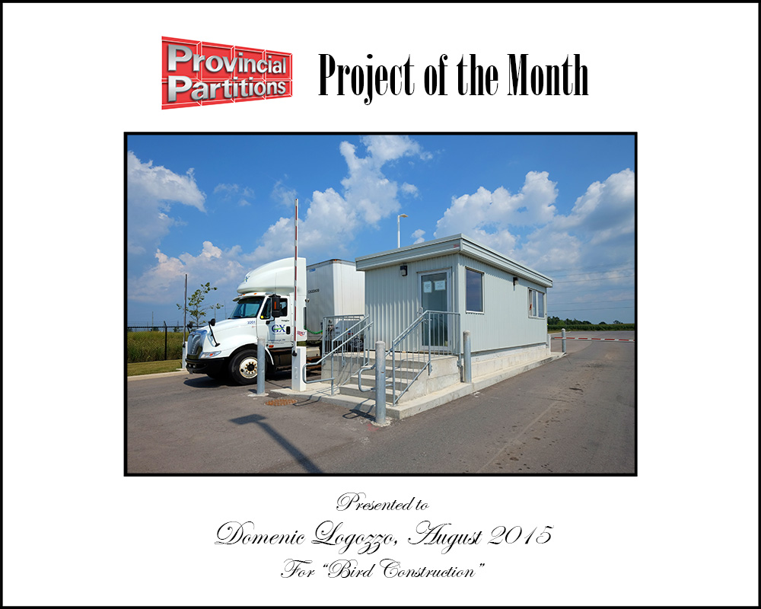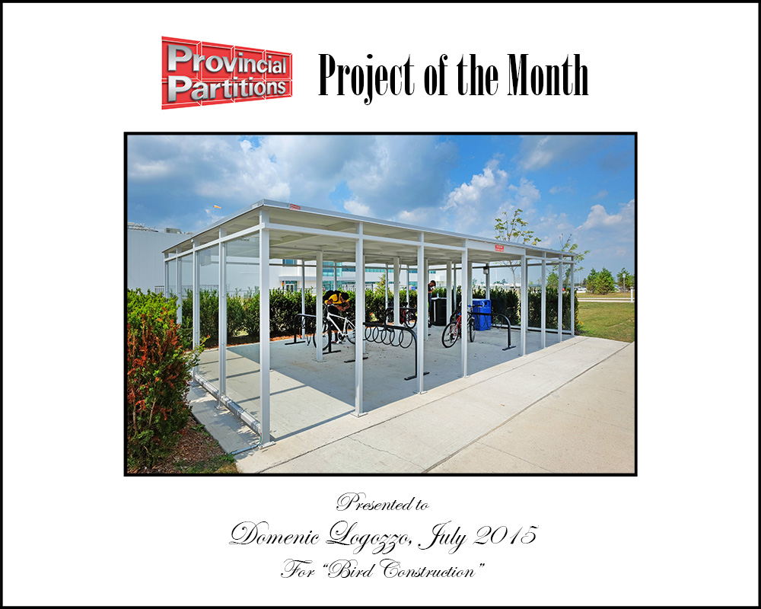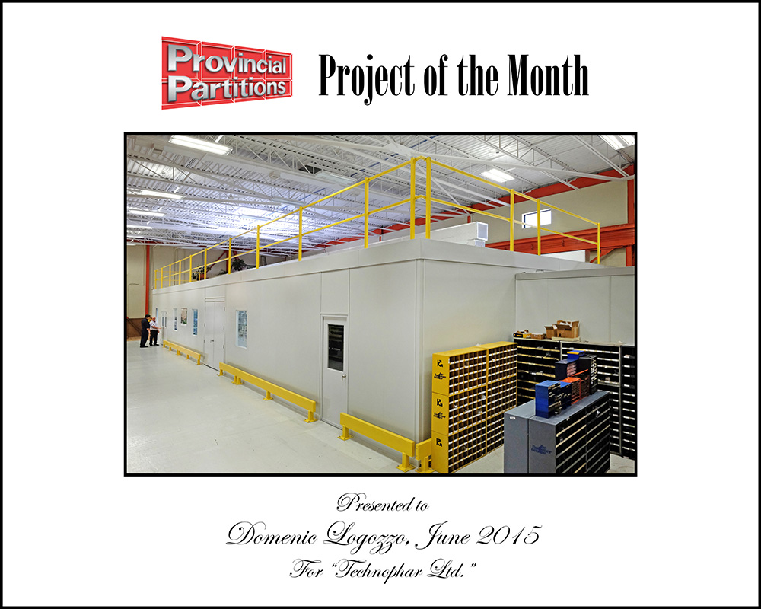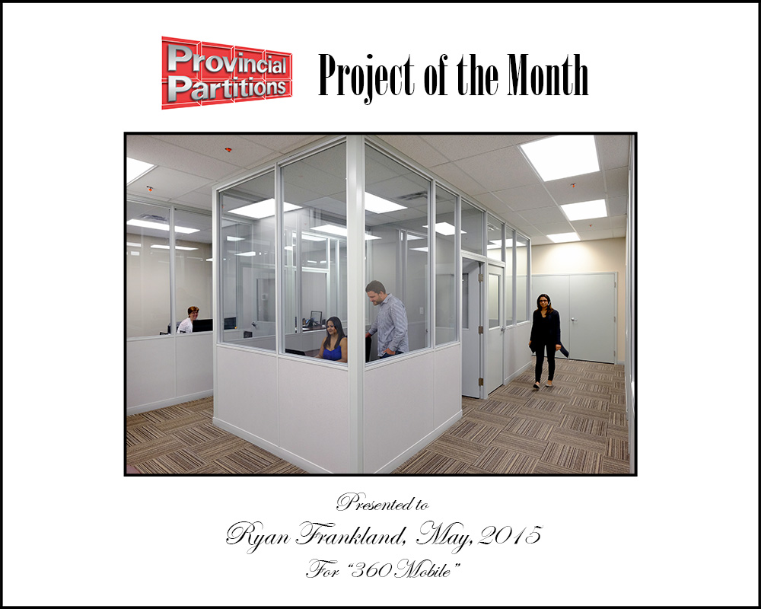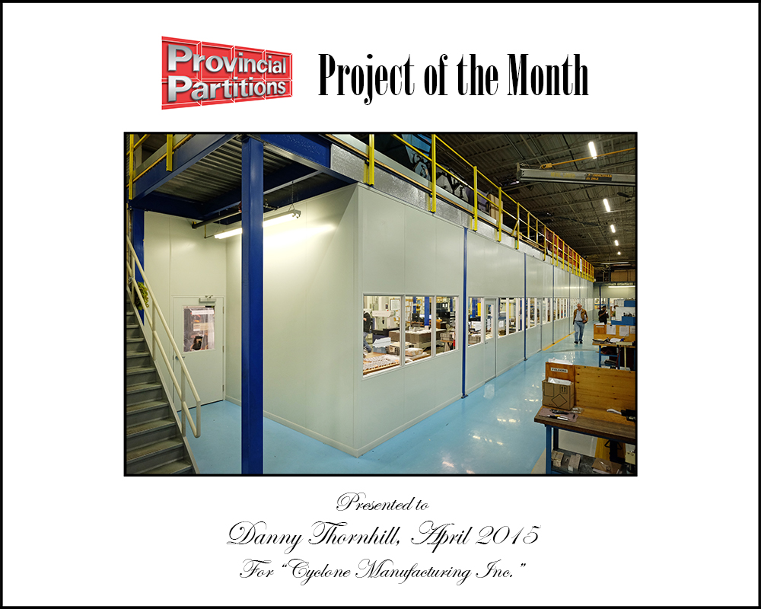Featured Project
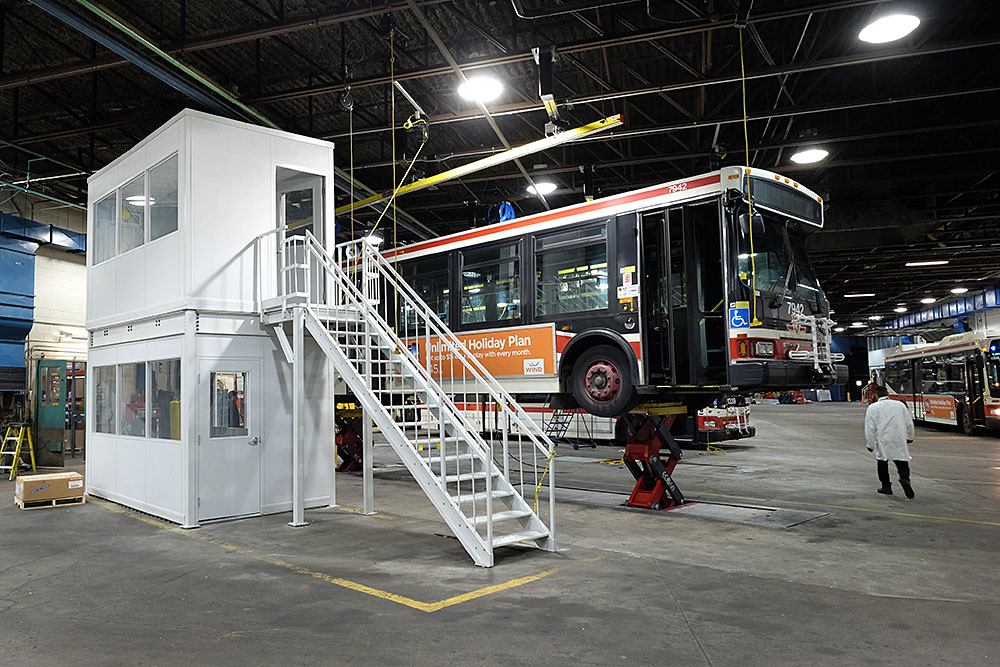 Case History Example:
Case History Example:
TTC
Toronto, Ontario
Canada
Problem:
The Toronto Transit Commission, a long time and loyal client of ProPart Modular, needed additional in plant office space for their busy maintenance garage located in Toronto, Ontario. The only problem was; they were running out of space in an already crowded repair facility.
Solution:
After consulting with the client, it was determined that two separate two-story System 40™ In Plant Offices would provide the perfect solution. In fact, one in plant office was positioned right over an existing maintenance cage below, securing office space out of mid-air!
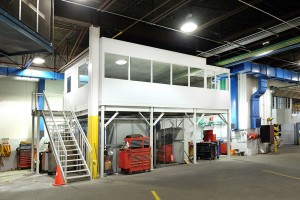 Another unique problem encountered, was to insure that the longer, accordion shaped buses could be maneuvered around the smaller two-story structure. It was determined that positioning the stairwell straight out, and down, would allow the buses to easily be positioned in the repair bay. The flexibility of ProPart Modular’s proprietary System 40™ makes this, and virtually any other configuration that you can think of, completely possible.
Another unique problem encountered, was to insure that the longer, accordion shaped buses could be maneuvered around the smaller two-story structure. It was determined that positioning the stairwell straight out, and down, would allow the buses to easily be positioned in the repair bay. The flexibility of ProPart Modular’s proprietary System 40™ makes this, and virtually any other configuration that you can think of, completely possible.
System 40™ assembles faster and cleaner than conventional construction. This means less mess and downtime, quicker project turnaround and less business interruption. Panels are easily modified on site to suit even the most critical dimension. Virtually any layout is possible. Combine door, window and wall panels to meet your current needs, knowing that you have the flexibility to expand or relocate in the future.
ProPart Modular welcomes the opportunity to solve your unique modular space requirements. With each project we improve and develop our product offering with an exacting attention to detail. With custom applications we do the work that others can’t.
Flexibility and convenience makes all ProPart Modular product offerings the ideal space management choice. To request a quotation on how your next building project might benefit by using our unique line of modular space solutions, please feel free to contact us directly at sales@pro-part.com
4XM’s Modern System 40™ Offices
4XM, a media specialist company, approached ProPart Modular to construct a more contemporary office and production environment to showcase their unique business. After evaluating what was out there, they decided to go with ProPart Modular System 40™ solution. More…
Accucaps System 40™ CNC Enclosure
Accucaps approached ProPart Modular to construct a CNC enclosure for their busy manufacturing facility located in Strathroy, Ontario. They required a CNC room with plenty of large windows to provide a modern ergonomic work space that segregated CNC process from the adjacent warehouse areas. More…
WildPlay’s Mist Rider Niagara Falls Kiosk
Niagara Falls latest attraction is WildPlay’s Mist Rider Zipline. To service tourist inquiries and to accommodate ticket sales a kiosk was required. Working closely with staff at ProPart Modular it was determined that a custom 11’x20′ Wood Frame Exterior would provide the perfect solution. More…
Bulletproof Cashiers Booth Installed Overnight
The TTC, a client of ProPart Modular for more than 30 years, needed a bulletproof cashiers booth. It was to be installed in Union Station in Toronto, the busiest transportation hub in Canada, which services upwards of 200,000 passengers each and every business day. More…
April 2016: Six Nations System 40™ Administration Offices
The Six Nations Elected Council needed new administrative offices to provide a more modern, and secure facility for their growing requirements. Working closely with Sherry Lee Lickers and Michael Montour of Six Nations, Domenic Logozzo of ProPart Modular helped to design and oversee the final installation of sixteen private offices, a boardroom, a lunchroom, and a separate reception area. More…
March 2016: Custom Hazardous Material Enclosure
With the increased scrutiny of compliance with the fire code, hazardous materials storage buildings are becoming an essential part of any industrial or commercial facility. These specific-purpose structures are designed to safely and securely store hazardous materials, and feature spill containment flooring systems to provide a safe means to store any hazardous material without damaging the environment. More…
February 2016: Car Parts Manufacturers’ New Elevated Guard House
A large, multinational, heavy stamping car parts manufacturer wanted to replace their existing Guard House facility with a more modern, functional structure. At the entrance to the plant, an inoperative weight scale ramp, originally slated for demolition, was repurposed to provide elevation for the new structure, thus eliminating the significant expense had demolition been carried out.More…
January 2016: Multimatic System 40™ Quality Assurance Lab
Multimatics new quality assurance lab is a testament to the flexibility and re-purposing of ProPart Modular System 40™ Mezzanine and In Plant Office components. Multimatics new structure is composed entirely of standard System 40™ parts from a previous installation. Not only were the refurbished components fully customizable to the clients’ new configuration requirements, but a significant cost savings was realized by buying refurbished. More…
December 2015: Billyard Insurance Groups “High-End” Executive Offices
Billyard Insurance Group, a successful insurance brokerage firm located in Welland, Ontario, went through a massive re-branding recently to coincide with a move to a brand new facility. They took over ownership of an old bank building and wanted to completely renovate the interior to reflect the new corporate image. When approaching ProPart Modular to discuss the renovations, Sandy Billyard explained he wanted a high-end look to their new premises, but, at an affordable price. More…
November 2015: TTC Second Story In Plant Office
The Toronto Transit Commission, a long time and loyal client of ProPart Modular, needed additional in plant office space for their busy maintenance garage located in Toronto, Ontario. The only problem was; they were running out of space in an already crowded repair facility. After consulting with the client, it was determined that two separate two-story System 40™ In Plant Offices would provide the perfect solution. In fact, one in plant office was positioned right over an existing maintenance cage below, securing office space out of mid-air! More…
October 2015: TTC 2 Story In Plant Office
The Toronto Transit Commission, a long time and loyal client of ProPart Modular , needed additional in plant office space for their busy maintenance garage located in Toronto, Ontario. The only problem was; they were running out of space in an already crowded repair facility. After consulting with the client, it was determined that two separate two-story System 40™ In Plant Offices would provide the perfect solution. In fact, one in plant office was positioned right over an existing maintenance cage below, securing office space out of mid-air! More…
August 2015: Bird Construction’s Elevated Guardhouse
Bird construction, a valued repeat customer, needed an elevated security Guardhouse for their clients busy, new state-of-the-art facility located in Hamilton, Ontario. Measuring 10 by 29 feet, the Guardhouse needed to be entirely self-contained with an included washroom, heating and air conditioning, as well as full electrical and plumbing. The unit was delivered intact and simply craned into place virtually ready and fully functional as soon as the utilities were hooked up. More…
July 2015: Bird Construction’s Bike Shelter
ProPart Modular has long provided Smoke Shelters for a variety of clients but when approached by Bird Construction to provide a Bike Shelter for one of their clients, it would be the first one of it’s kind for us, and especially at the size required. As it turns out it was an easy modification using standard modular components to provide exactly what the client was looking for. More…
June 2015: Technophar’s New State-Of-The-Art System 40™ Clean Room
Technophar Equipment and Services Ltd., a manufacturing company primarily servicing the pharmaceutical industry, needed a large Clean Room facility to showcase their custom manufactured packaging line equipment. After doing the research, they opted for a ProPart Modular modular space solution, largely because of ProPart Modular proven track record in constructing Clean Rooms. More…
May 2015: 360 Mobile Converts Entire Warehouse With System 40™ Executive Offices
360 Mobile, one of the largest Telus dealers in the country, needed to convert empty warehouse space into new state-of-the-art executive offices. Having previously installed a ProPart Modular Mezzanine it was easy to build out from the existing Office Partitions. After all was said and done a total 9 new offices, a gym, a warehousing area, 3 storage areas, 3 bathrooms, 1 full kitchen and a boardroom completed the renovations. More…
April 2015: Cyclone Manufacturing’s 170-Foot-Long System 40™ Wall
Needing to separate quality control from the main production area, repeat customer Cyclone Manufacturing turned to ProPart Modular for yet another modular space solution. The existing mezzanine storage area above the quality control department made it possible to simply install a single, 170-foot-long, 12-foot-high System 40™ P3 panel wall to cordon off the entire area. Pleased with how the project was progressing during installation, Cyclone opted to expand the enclosure even further, adding an additional 33-foot-long section to contain the machining area as well. More…
March 2015: Tweed Marijuana Inc. Custom System 40™ Laboratory
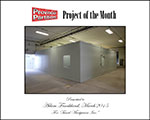 Needing a custom indoor lab for their newly acquired Niagara-on-the-Lake location, Tweed Inc. approached ProPart Modular for a modular solution. A standard System 40™ In Plant structure with metal/metal panelling provided a good start, and even though a Cleanroom was not requested, ProPart Modular’s Ryan Frankland recommended cleanroom specs were possible using standard System 40™ components. More…
Needing a custom indoor lab for their newly acquired Niagara-on-the-Lake location, Tweed Inc. approached ProPart Modular for a modular solution. A standard System 40™ In Plant structure with metal/metal panelling provided a good start, and even though a Cleanroom was not requested, ProPart Modular’s Ryan Frankland recommended cleanroom specs were possible using standard System 40™ components. More…
February 2015: Veterinary Purchasing’s Elevated In Plant Office
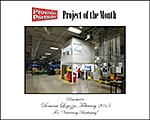 If you need to find office space where there is none – look up. Veterinary Purchasing’s busy, efficient warehousing operation had little room to spare. They needed a new office for their warehouse manager so they turned to ProPart Modular for a solution. Working closely with Provincial Partition’s staff it was determined that a System 40™ Elevated Mezzanine Office was exactly what was needed. More…
If you need to find office space where there is none – look up. Veterinary Purchasing’s busy, efficient warehousing operation had little room to spare. They needed a new office for their warehouse manager so they turned to ProPart Modular for a solution. Working closely with Provincial Partition’s staff it was determined that a System 40™ Elevated Mezzanine Office was exactly what was needed. More…
January 2015 : National Car Rentals System 40™ Executive Offices
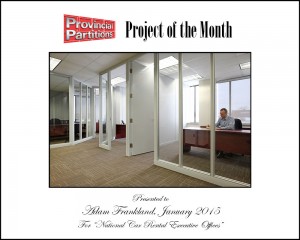 National Car Rental required five executive sized offices in a space, which typically could only fit four. With ProPart Modular design team and the flexibility of our patented System 40™ Office Partitions; a floor plan was devised to include an angled corner office, easily creating five offices in the space of four. More…
National Car Rental required five executive sized offices in a space, which typically could only fit four. With ProPart Modular design team and the flexibility of our patented System 40™ Office Partitions; a floor plan was devised to include an angled corner office, easily creating five offices in the space of four. More…

