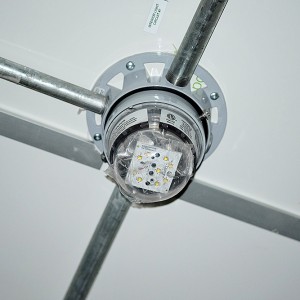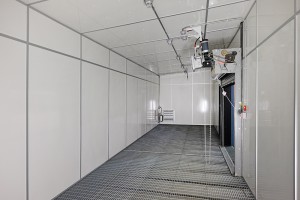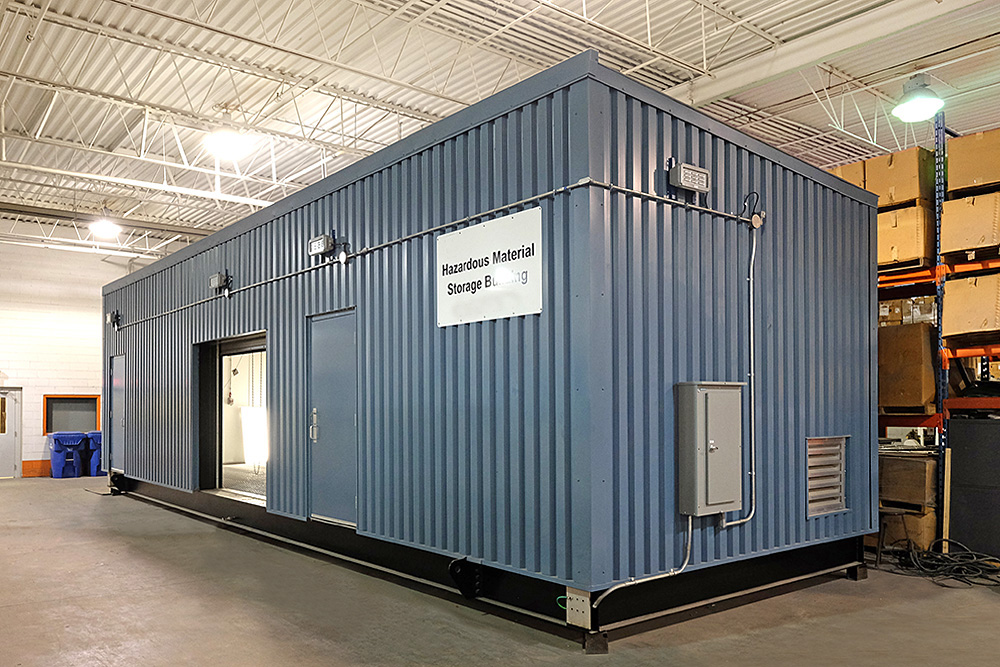With the increased scrutiny of compliance with the fire code, hazardous materials storage buildings are becoming an essential part of any industrial or commercial facility. These specific-purpose structures are designed to safely and securely store hazardous materials, and feature spill containment flooring systems to provide a safe means to store any hazardous material without damaging the environment.
 When an international construction and engineering consulting company needed a hazardous materials storage building for one of their many valued clients, it turned to Provincial Partitions. They knew Provincial Partitions had experience building custom Haz-Mat enclosures, and would be able to provide a high-quality solution.
When an international construction and engineering consulting company needed a hazardous materials storage building for one of their many valued clients, it turned to Provincial Partitions. They knew Provincial Partitions had experience building custom Haz-Mat enclosures, and would be able to provide a high-quality solution.
Provincial Partitions was supplied with the specifications and a list of requirements. After careful consultation and analysis, a design was arrived at that could safely and securely store the materials generated by the end client. The client worked closely with Adam Frankland of Provincial Partitions to engineer a solution.
 Provincial Partitions constructed a one-piece, 12-foot by 40-foot steel enclosure using materials throughout that, collectively, achieved a two-hour fire rating. In fact, all materials used in the construction of the building were non-combustible. A base platform comprised of ‘I’ beams, ‘C’ channels and a galvanized bar and grate steel floor was fabricated in Provincial Partitions’ certified weld shop. Porcelain panels were used for interior walls to prevent staining and to allow for easy maintenance. Additionally, explosion-proof electrical components and LED lighting were used throughout the interior, achieving Class II, Division 2 certification.
Provincial Partitions constructed a one-piece, 12-foot by 40-foot steel enclosure using materials throughout that, collectively, achieved a two-hour fire rating. In fact, all materials used in the construction of the building were non-combustible. A base platform comprised of ‘I’ beams, ‘C’ channels and a galvanized bar and grate steel floor was fabricated in Provincial Partitions’ certified weld shop. Porcelain panels were used for interior walls to prevent staining and to allow for easy maintenance. Additionally, explosion-proof electrical components and LED lighting were used throughout the interior, achieving Class II, Division 2 certification.
To request a quotation on how your next building project might benefit by using our unique line of modular space solutions, please feel free to fill out our online RFQ form or contact us directly at sales@pro-part.com

