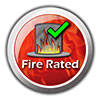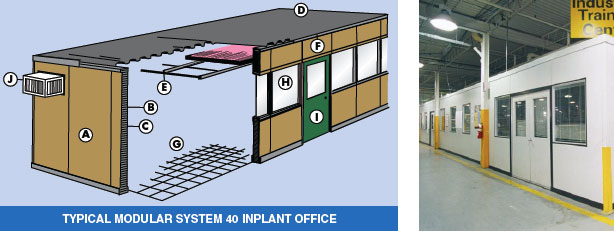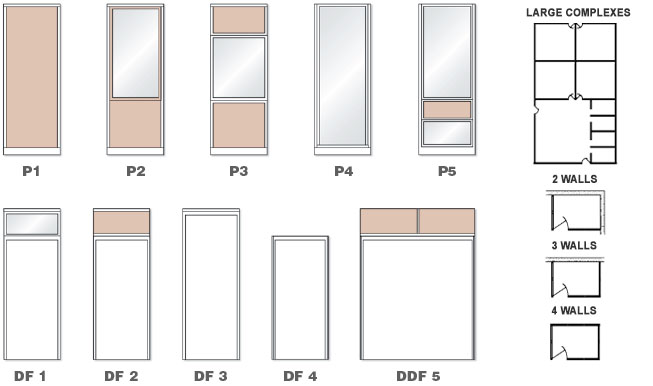![]() All System 40™ Components are selected for durability, safety and quality.
All System 40™ Components are selected for durability, safety and quality.
 1 Hour Fire Rated ProPart Modular System 40
1 Hour Fire Rated ProPart Modular System 40
System 40 Partition System with Metal clad panels both sides carry a 1 Hour Fire Resistance Rating as tested by National Research Council of Canada.
A) Metal Clad Panels – For interior or exterior, baked enamel 24 gauge pre-coated steel panels are washable and resistant to most common chemicals, impact and abrasion.
B) Vinyl Clad Panels – For interior or exterior, prefinished vinyl gypsum panels are low maintenance and durable.
C) Cavity Wall Construction – Cavity wall offers flexible, fast electrical, computer and phone line placement. Wall may be insulated for additional sound and temperature control.
D) Metal Roof Deck – A full metal roof deck helps protect from dust and helps reduce noise.
E) Acoustical Ceiling – Commercial grade 2′ x 4′ suspended ceiling accepts standard fixtures and acoustical tile.
F) Fascia Trim – Functional fascia trim hides roof deck corrugations and adds to the finished look.
G) Flooring – System 40™ conveniently installs on existing flooring. Floor tile, carpet and one-piece flooring are available.
H) Windows – Choose from many types and thicknesses of glass to best suit your application.
I) Door and Frame – 3′ x 7′ steel door and frame is standard. Doors are complete with mortise butt hinges, commercial grade cylindrical locksets and dome type floor stops. Other options available.
J) Air Conditioning Units – Wall mounted air conditioners are available from 5000 BTU and up.
Electrical Package – Offices can be supplied with light fixtures, wall switches, and outlets. Wiring is easily concealed in cavity wall.
General Conditions – Demountable and non-progressive 3″ wall system as shown on plans and specifications shall be System 40™ re-locatable partition systems as manufactured by ProPart Modular. Installation shall be by an approved contractor and in accordance with ProPart Modular details and specifications.
Scope of Work – Work included shall be metal clad gypsum, vinyl clad gypsum or melamine relocatable partitions in accordance with drawings and specifications, room and door schedules. Work excluded shall be all items not specified and/or listed in the section pertaining to relocatable partitions.
Materials: Solid Wall Panels – Steel 24 gauge laminated to 1/2″ thick gypsum board or any other 1/2″ module of panel material. Face units to be precoated with high-quality baked series 8000+ steel color. Industrial enamel coating over epoxy base.
Vinyl film laminated to 1/2″ gypsum board are available in a wide variety of stock colors. Special custom textures and fabrics are available upon request.
Melamine Resin impregnated sheets that are thermal fused to a high quality grade particleboard to provide a smooth, impact-resistant surface.
NOTE: All panels are available in 40″ widths and lengths up to 12 ft. Vinyl fabric for field application is also available.
Shop Drawings – Standard detail drawings provided by ProPart Modular.
Delivery and Storage – All materials to be delivered and stored in dry protected area.
Examination – Report defects in other work to the contractor before commencing erection.
Erection – Erection of ProPart Modular’s System 40™ shall be by authorized contractor in accordance with installation manual supplied by ProPart Modular.
Partitions must be plumb and level. NO SCREWS OR CLIPS are permitted to fasten wall panels to superstructure of the wall.
Protection – Provide adequate protection for materials and work on this trade from job conditions, weather and other causes. Protect work from damage resulting from the work of this section.
Clean-up – As work proceeds and on completion, clean-up and remove from the premises all debris and surplus materials resulting from the foregoing work. Clean all aluminum, glass panels and trim to architect’s and/or.
To request a quotation on how your next building project might benefit by using our unique line of modular space solutions, please feel free to contact us directly at sales@pro-part.com


