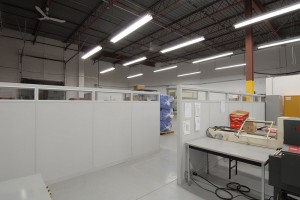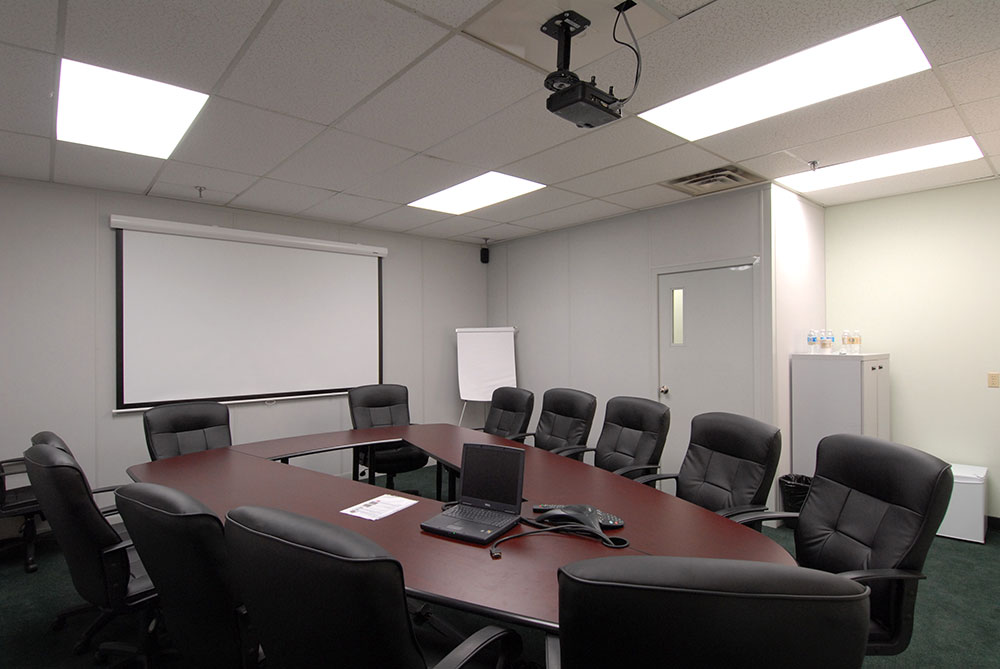![]() Long time client Pro-Lab Diagnostics were experiencing rapid growth and needed to expand their existing facilities to include new office space. Additionally they needed a secure means of separating processes in their production area. Simply by taking over the adjoining industrial unit and working closely with Provincial Partitions, Pro-Lab Diagnostics was able to seamlessly create a new boardroom facility; a new lunchroom area and a manufacturing area separated with bank height walls. All of this was accomplished within a matter of days on Provincial Partitions part using our patented System 40™ components.
Long time client Pro-Lab Diagnostics were experiencing rapid growth and needed to expand their existing facilities to include new office space. Additionally they needed a secure means of separating processes in their production area. Simply by taking over the adjoining industrial unit and working closely with Provincial Partitions, Pro-Lab Diagnostics was able to seamlessly create a new boardroom facility; a new lunchroom area and a manufacturing area separated with bank height walls. All of this was accomplished within a matter of days on Provincial Partitions part using our patented System 40™ components.
 The process of expanding can be a difficult one, but when the appropriate solutions, along with the right people are employed to do the job, the process will always go smoothly. Karim Hirji, Sales and Marketing Manager at Pro-Lab Diagnostics wrote, “Of all the trades we’ve had on site recently (of which there have been many), yours have been the most helpful in answering questions, the most organized, and above all the most friendly.” Completion of a 530 square foot boardroom along with an even larger lunchroom as well as installation of a total of 34 feet of separation walls was simply a matter of using the infinitely flexible System 40™ “Plug and Play” components.
The process of expanding can be a difficult one, but when the appropriate solutions, along with the right people are employed to do the job, the process will always go smoothly. Karim Hirji, Sales and Marketing Manager at Pro-Lab Diagnostics wrote, “Of all the trades we’ve had on site recently (of which there have been many), yours have been the most helpful in answering questions, the most organized, and above all the most friendly.” Completion of a 530 square foot boardroom along with an even larger lunchroom as well as installation of a total of 34 feet of separation walls was simply a matter of using the infinitely flexible System 40™ “Plug and Play” components.
![]() Originally founded in 1974 with its head office in Toronto, Canada and subsidiaries in the U.K. and U.S.A. the Pro-Lab Group of companies is dedicated to the provision of high quality, cost effective immunodiagnostic products. To learn more about the many products and services that Pro-Lab Diagnostics provides visit their website here.
Originally founded in 1974 with its head office in Toronto, Canada and subsidiaries in the U.K. and U.S.A. the Pro-Lab Group of companies is dedicated to the provision of high quality, cost effective immunodiagnostic products. To learn more about the many products and services that Pro-Lab Diagnostics provides visit their website here.
To request a quotation on how your next building project might benefit by using our unique line of modular space solutions, please feel free to fill out our online RFQ form or contact us directly at sales@pro-part.com

