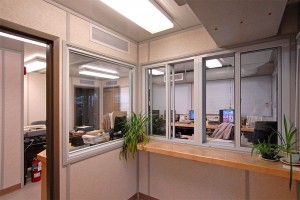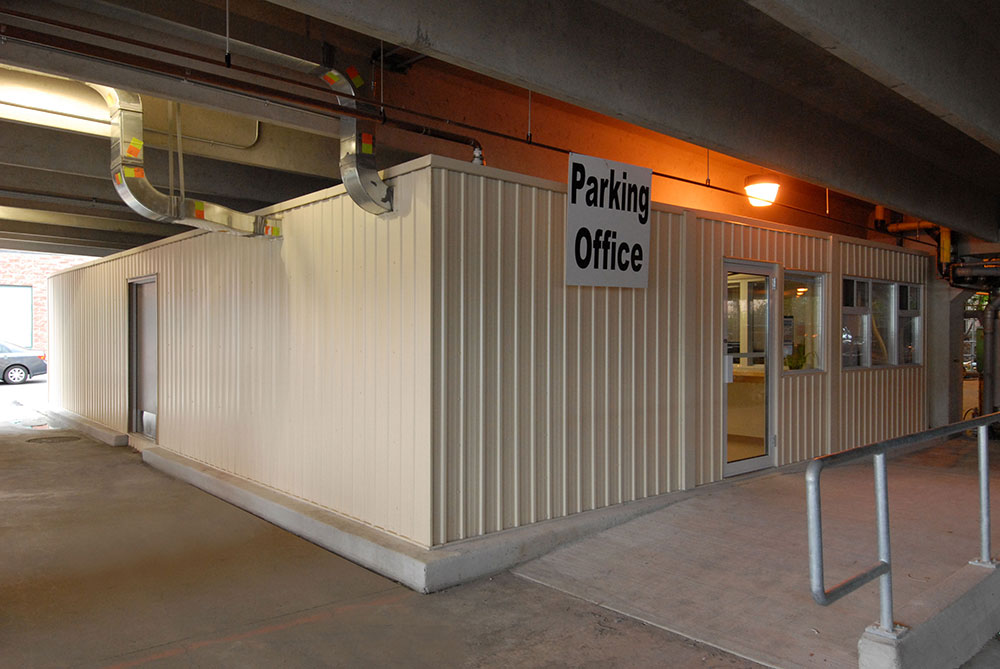Extensive renovations are underway at The Scarborough General Hospital. In an effort to streamline their operations they have opted to relocate the entire parking and security offices from the main hospital into the existing garage structure creating a self sufficient, one stop Custom control center. This made for some interesting challenges, not the least of which was to accommodate a height restriction in the existing parking structure. Ellis Don, official contractors for the project, have worked closely with Provincial Partitions in the past and drew upon their collaborative experience to provide a creative solution.
 Accommodating the 8’ 3” height restriction was the first order of business. With a welded structural steel base this 3 piece modular unit, when assembled, now provides more than 1,250 square feet of efficient modern space. The unit is outfitted with camera monitoring, a security office, a management office, a secured storage area, separate public reception, a parking cashier’s area and washrooms. There is custom millwork throughout for the best utilization of space along with bullet resistant glazing and a secured, wire mesh, cash room for additional security.
Accommodating the 8’ 3” height restriction was the first order of business. With a welded structural steel base this 3 piece modular unit, when assembled, now provides more than 1,250 square feet of efficient modern space. The unit is outfitted with camera monitoring, a security office, a management office, a secured storage area, separate public reception, a parking cashier’s area and washrooms. There is custom millwork throughout for the best utilization of space along with bullet resistant glazing and a secured, wire mesh, cash room for additional security.
Flexibility and convenience makes Provincial Partitions client focused approach to customer requirements an ideal solution. To request a quotation on how your next building project might benefit by using our unique line of modular space solutions, please feel free to fill out our online RFQ form or contact us directly at sales@pro-part.com

