When is a school portable not a school portable?
When it’s modular, delivered pre-assembled and then finished with brick to make it look like part of the existing structure. A public school in Kapuskasing, Northern Ontario, turned to Provincial Partitions to create an extension to their existing school – but – without the disruption caused when using conventional construction. Modular construction was completed at Provincial Partitions plant, then the units were shipped, reassembled and finally bricked in on site.
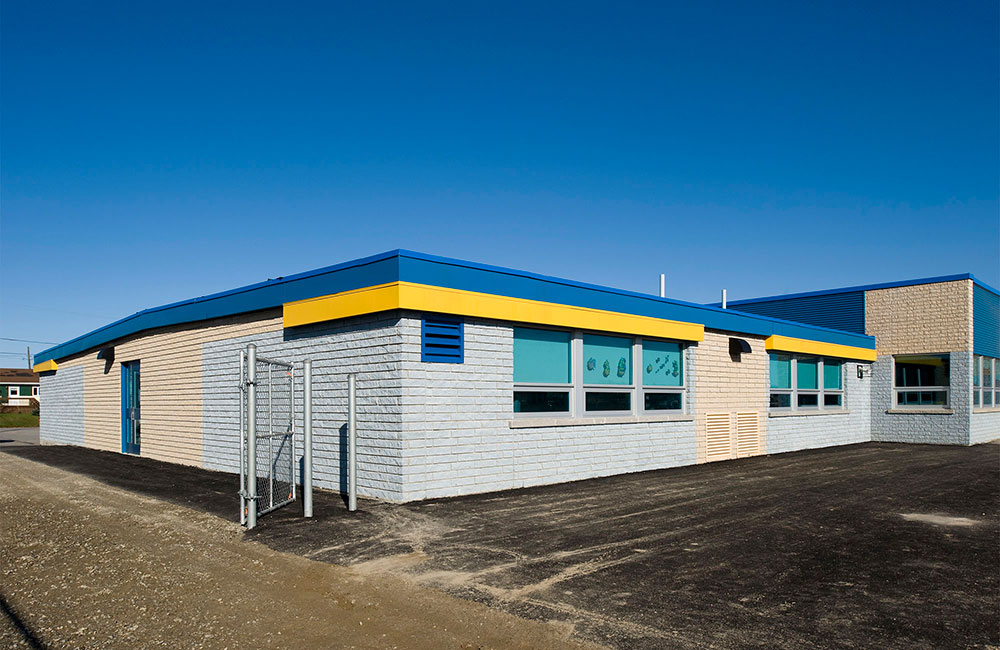
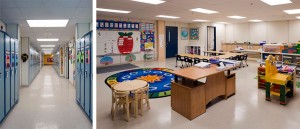
The “porta-pak” unit has more than 4,500 square feet of usable space – with four complete classrooms and a corridor inside. The entire unit was bricked-in and made to match the existing look and feel of the current facility.
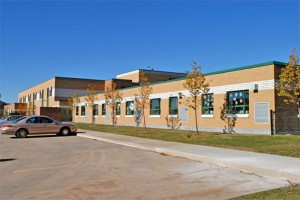
Architects for the school in Kapuskasing had heard of Provincial Partitions reputation in creating a school extension made to look like a part of the school instead of a typical portable. Provincial Partitions had previously completed just such an addition at a school in Milton, Ontario with a similar requirement.
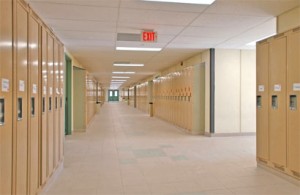
Provincial Partitions completed the installation of a 12,000 square foot wing with matching brickwork and detailing. Comprised of 29 steel and concrete units this added an additional 10 classrooms, an office, 2 bathrooms, and a matching link to the existing structure. Walking from the existing school into the new wing one would never know this was a modular building assembled ‘in factory’. Even the teachers have remarked how hard it is to tell the difference from the existing school and the new structure, especially inside! Working closely with local trades Provincial Partitions provided the steel and concrete units to meet the projected requirements while the local trades completed the brickwork. Clearly, this shows an attractive solution to accommodate rapid student growth for schools in new developments.
Wanting to avoid the typical school portable solution the Grand Erie District School Board were looking for a more innovative and permanent solution for their expansion requirements. For the GEDSB 4 new classrooms, totaling more than 4,100 square feet and providing more than 100 students and teachers with a comfortable, safe and healthy environment was a priority.
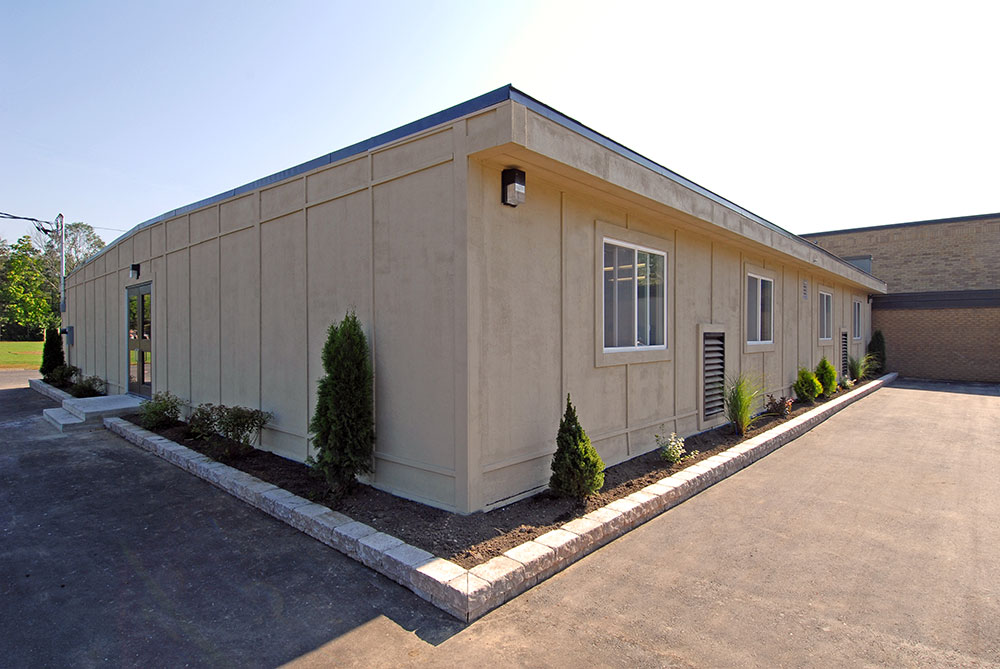
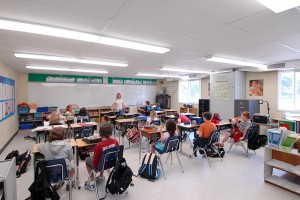
The exterior was fitted with non-combustible and moisture resistant fiber cement board. The new fiberboard has stronger durability than conventional steel siding. It will not damage with incidental contact from playground activities, rust, or sustain sharp edges. Aesthetically it gives the structure a more modern and updated look. Additionally, eighteen-inch roof overhangs and eaves troughs help direct precipitation away from windows where moisture can penetrate and cause problems. A redesigned one-piece seamless floor ensures moisture does not find its way between and underneath independent tiles.
*View a slide show presentation of this solution here.
Welded structural steel bases combined with light gauge roll formed steel for wall and roof-framing members enhanced the strength and durability of the structure for years to come. Non-combustible and mold resistant materials were used throughout. Mold resistant wall and ceiling panels were used to address the mold issues of portables past.
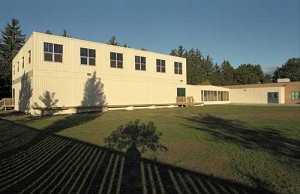
In Scarborough, Ontario, Provincial Partitions was able to provide a fully operational gymnasium offering a clear interior span of 50’x70’ with a clear interior height of 18’ to the lowest point of the main roof rafters. This gymnasium was fully equipped and ready for operation complete with official basketball, volleyball and badminton courts. The gym also included an equipment storage room, a main entrance foyer and two fully air conditioned change rooms.
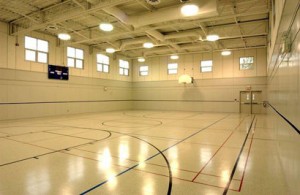
Added to all this was the requirement to “link” the existing school to the gymnasium by providing an esthetically pleasing, non-combustible custom corridor section between the school and the gym. The choice of windows for the gymnasium had to also be a well thought out process and Provincial Partitions provided large, “low E” energy efficient, tinted, fully functional hopper style operating vent windows complete with locks, mutton bars and insect screens. The end result was an energy efficient, aesthetically pleasing look with high curb appeal from the main street in front of the school.
Located on an historic estate within walking minutes of the town of Oakville, Dearcroft Montessori School blends into pleasant, treed surroundings on an attractive two-acre campus. When deciding to add a school portable the prerequisite was that it mirror the upscale environment and aesthetic.
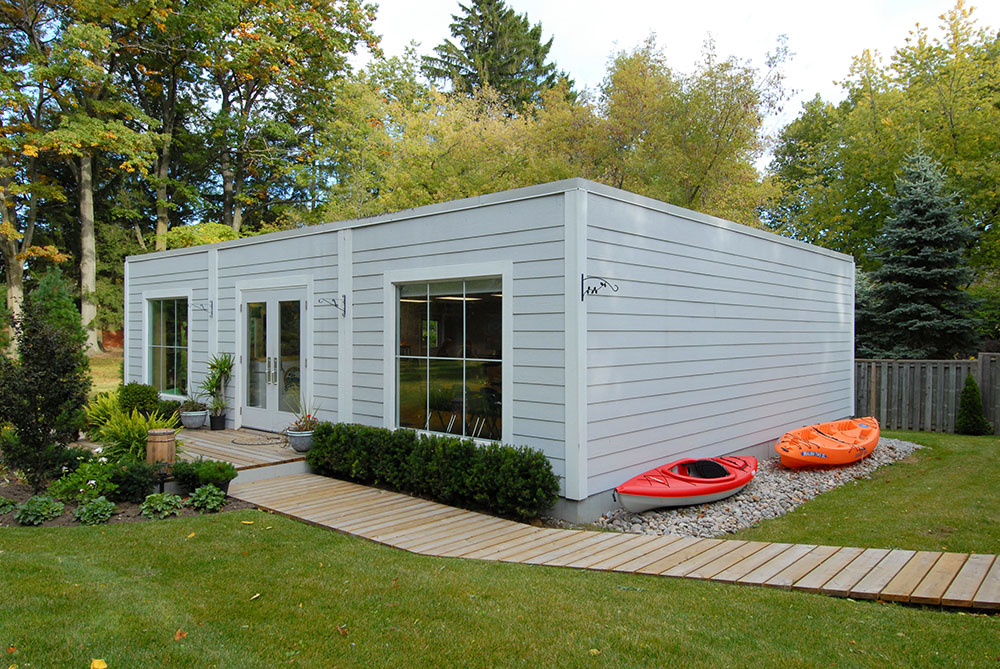
A conventional school portable would most definitely not fit the bill. Provincial Partitions’ did not disappoint. Using their patented PROKIT® line of steel pre-framed floors, walls, and ceilings a new, spacious classroom with large windows and a unique building design combine to provide a bright, cheerful indoor learning environment.
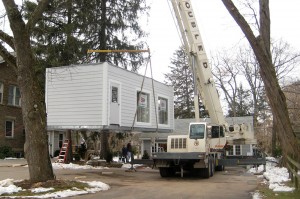 Provincial Partitions used their new line of PROKIT® steel pre-framed components to build a 3-piece 36×30 ft. portable classroom. As an added bonus, using steel ensured the structural integrity required to crane the new unit into place. Gordon Phippen, Director/Owner of the Dearcroft Montessori School said, “I’m sure it’s not every project you undertake which requires an 80-ton crane to lift the sections into place over an existing building. Despite having to accommodate this reality and also the need to be minimally disruptive to our everyday school operations, Provincial Partitions passed this test with flying colours!”
Provincial Partitions used their new line of PROKIT® steel pre-framed components to build a 3-piece 36×30 ft. portable classroom. As an added bonus, using steel ensured the structural integrity required to crane the new unit into place. Gordon Phippen, Director/Owner of the Dearcroft Montessori School said, “I’m sure it’s not every project you undertake which requires an 80-ton crane to lift the sections into place over an existing building. Despite having to accommodate this reality and also the need to be minimally disruptive to our everyday school operations, Provincial Partitions passed this test with flying colours!”
Section for standard Portables here…
